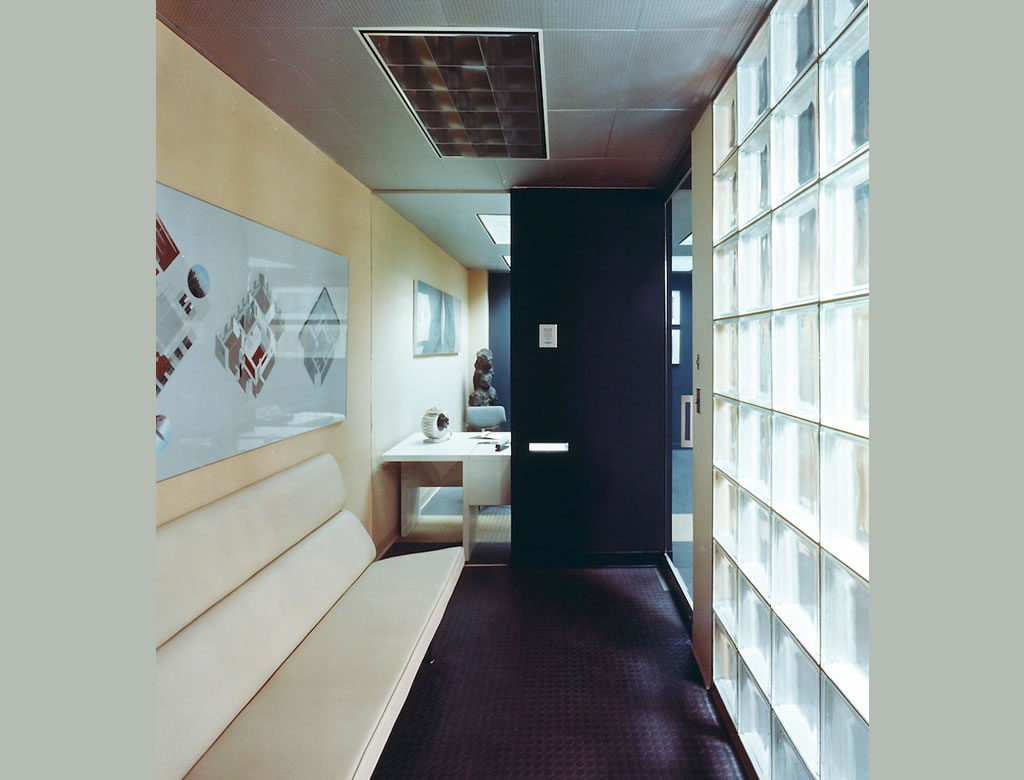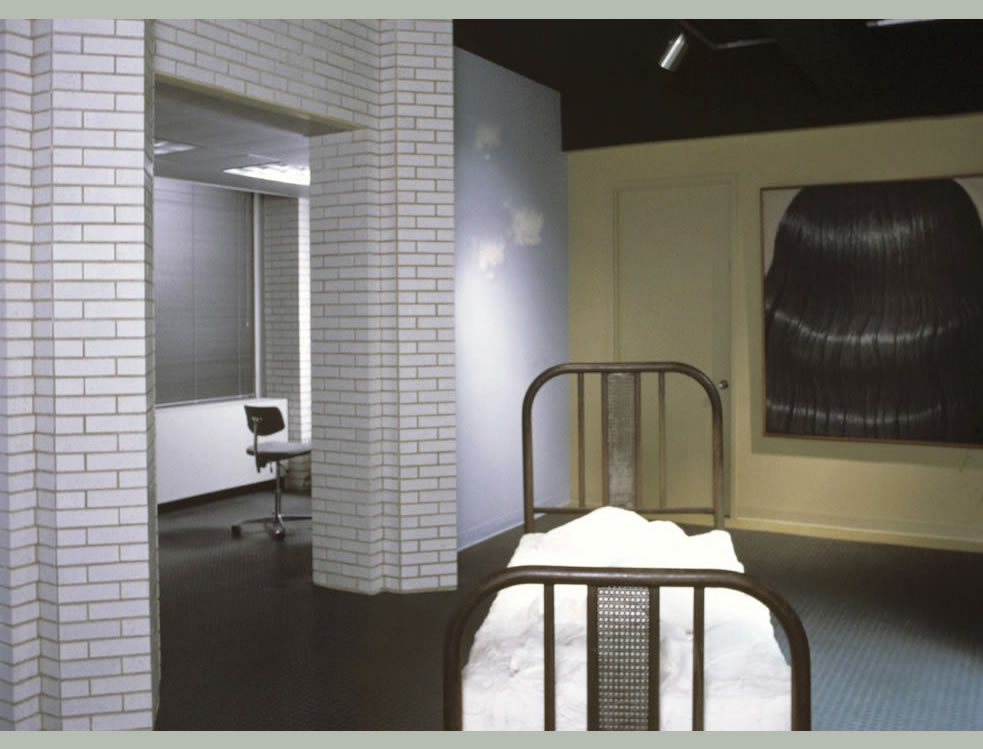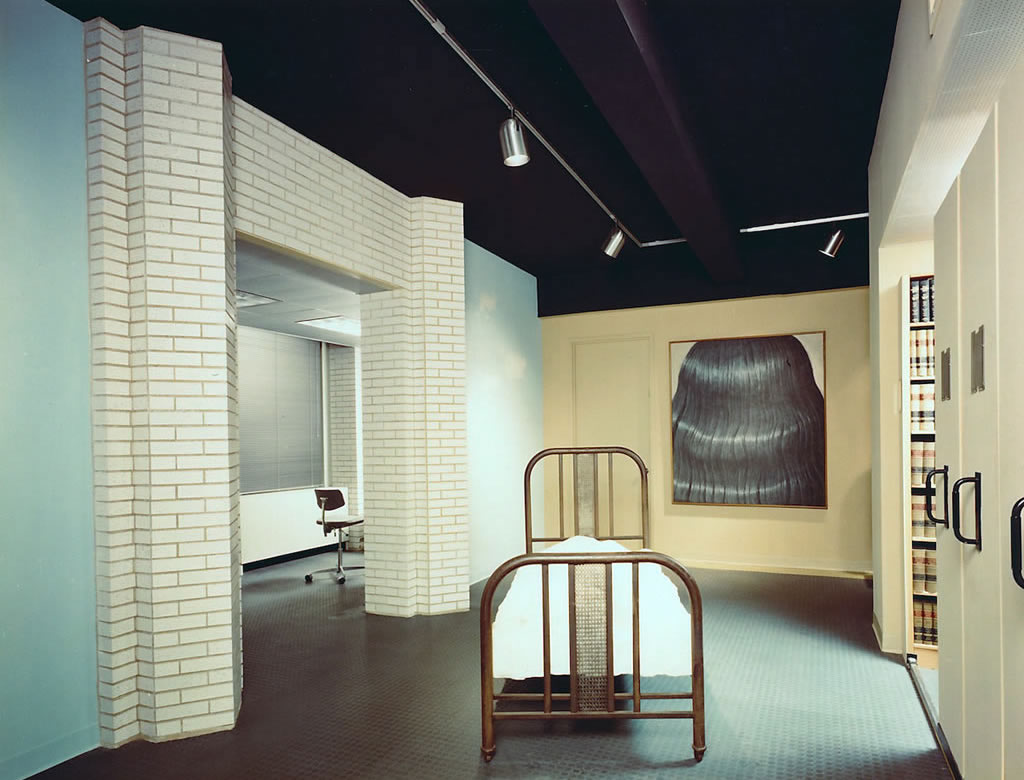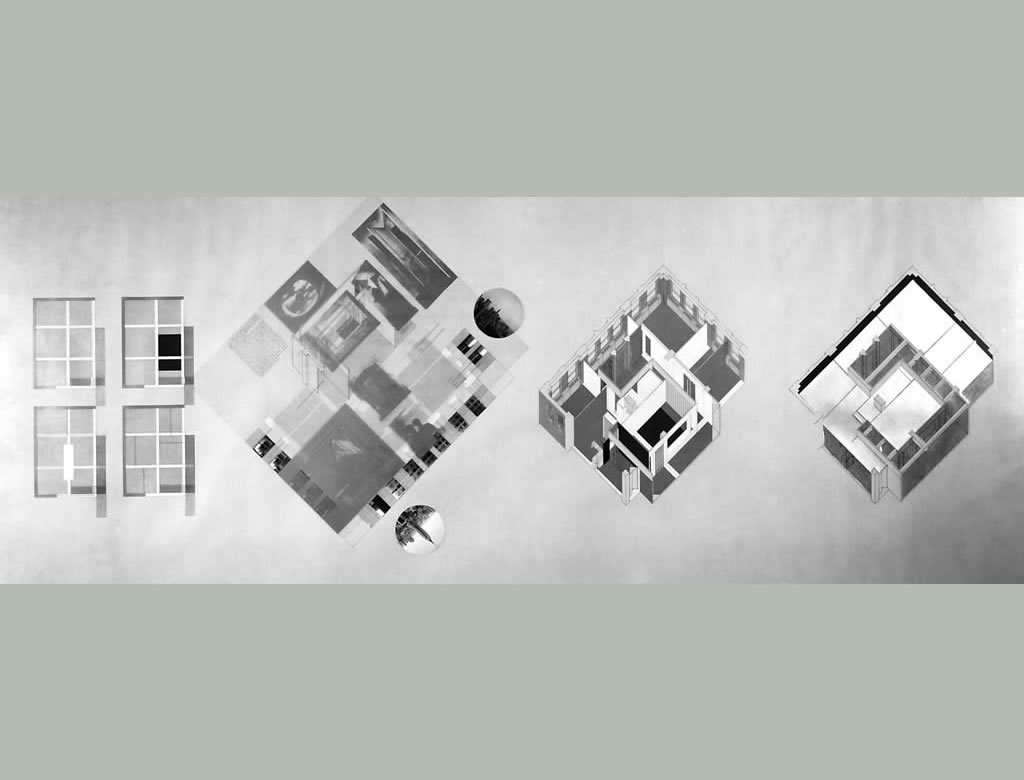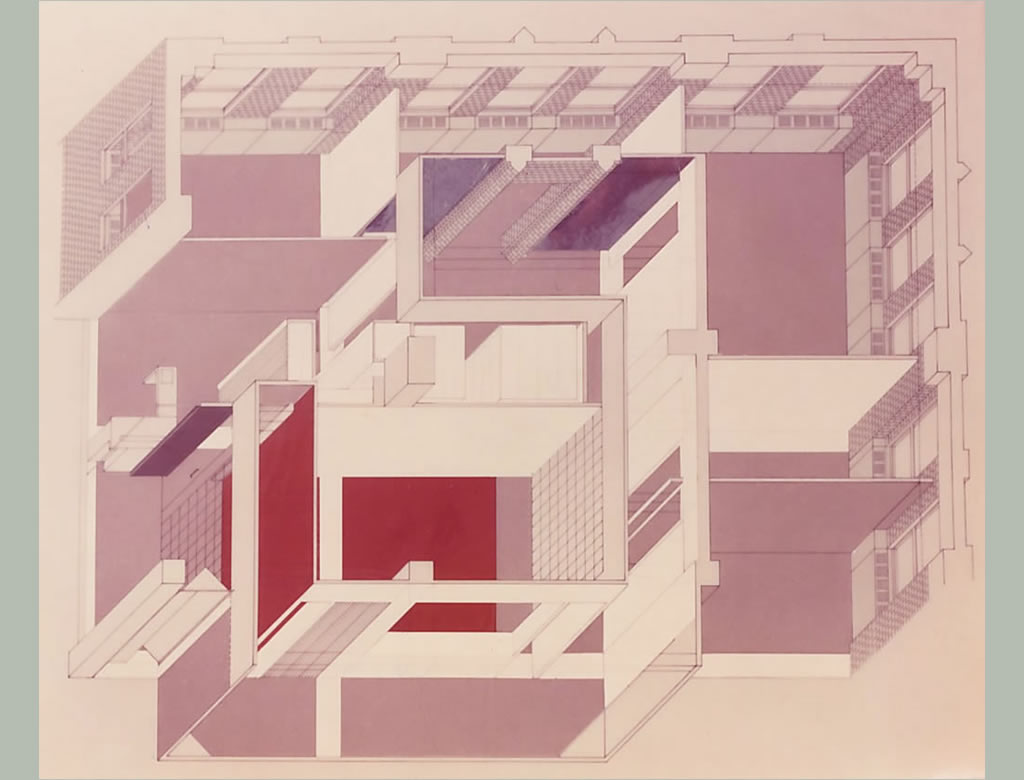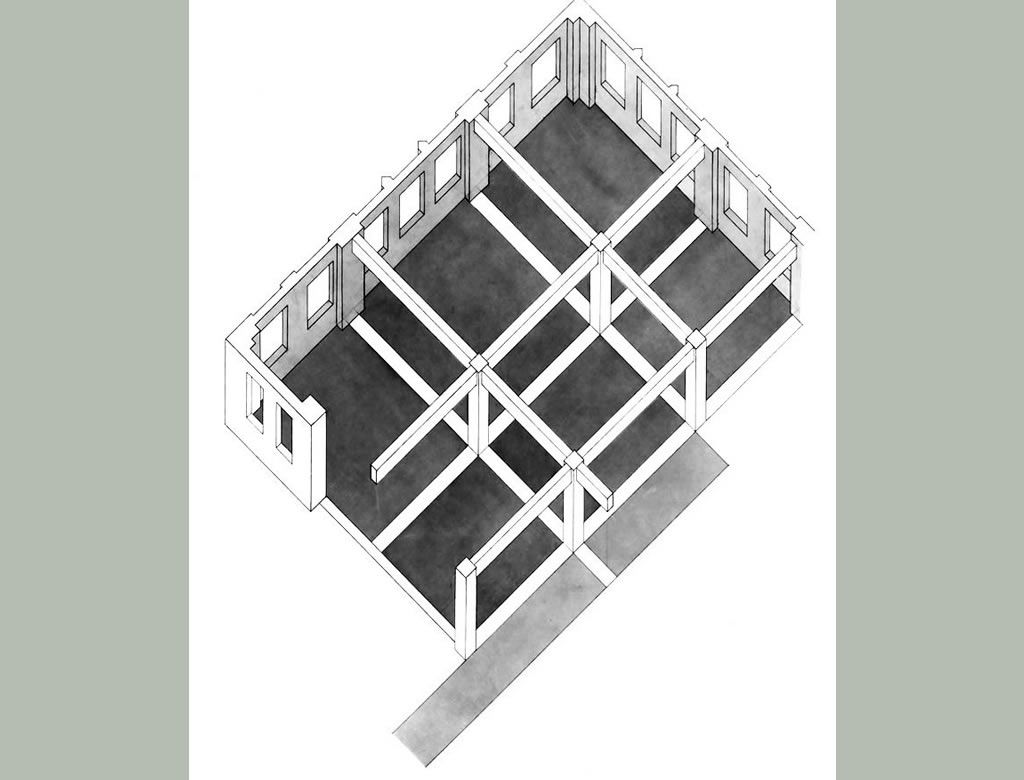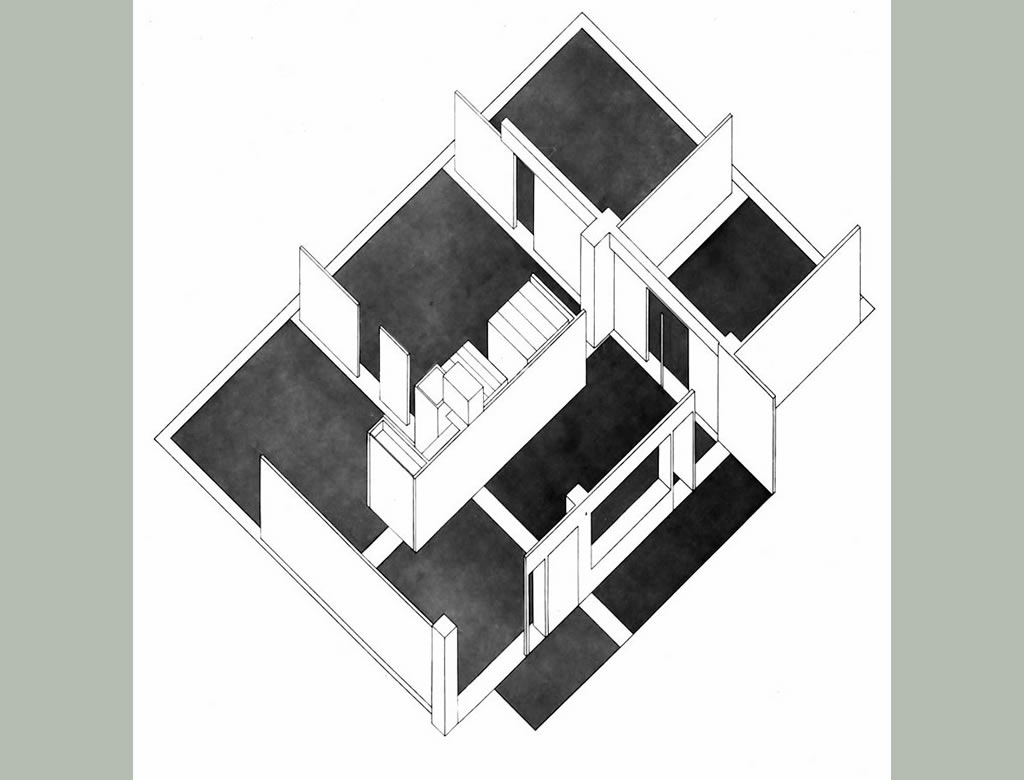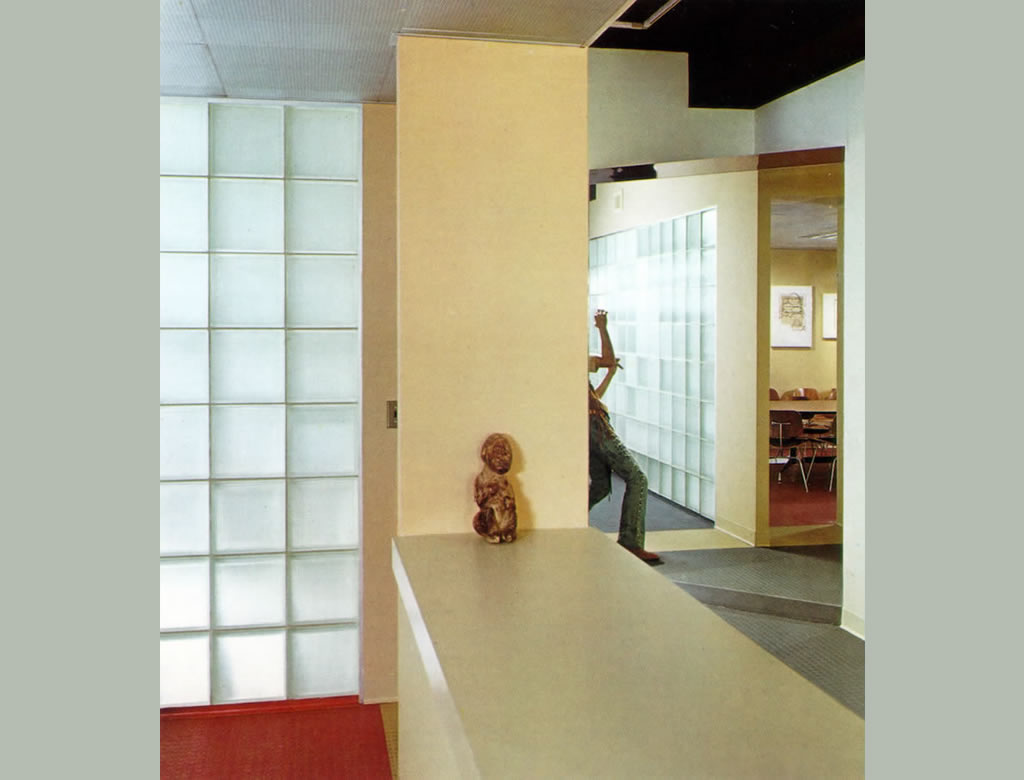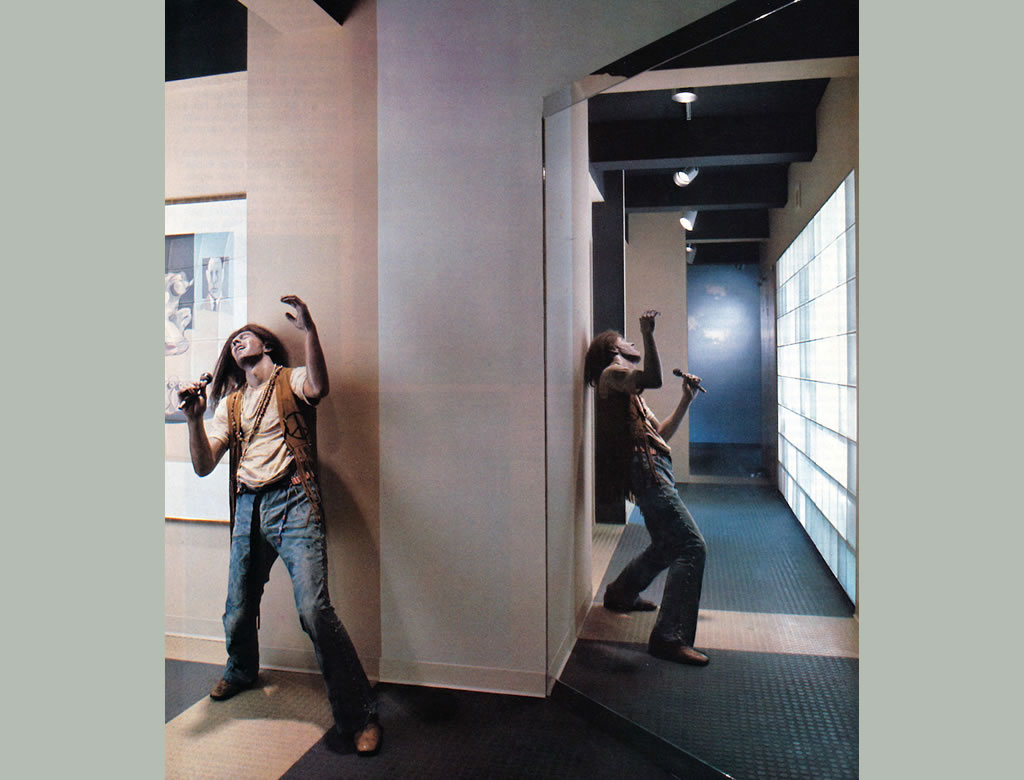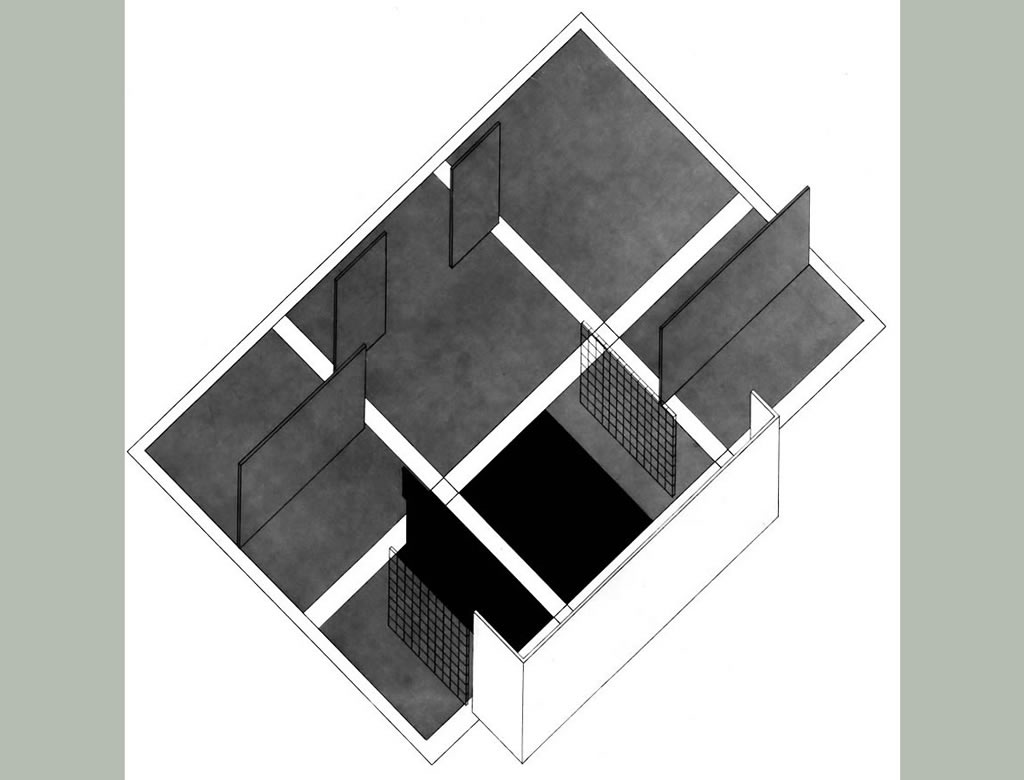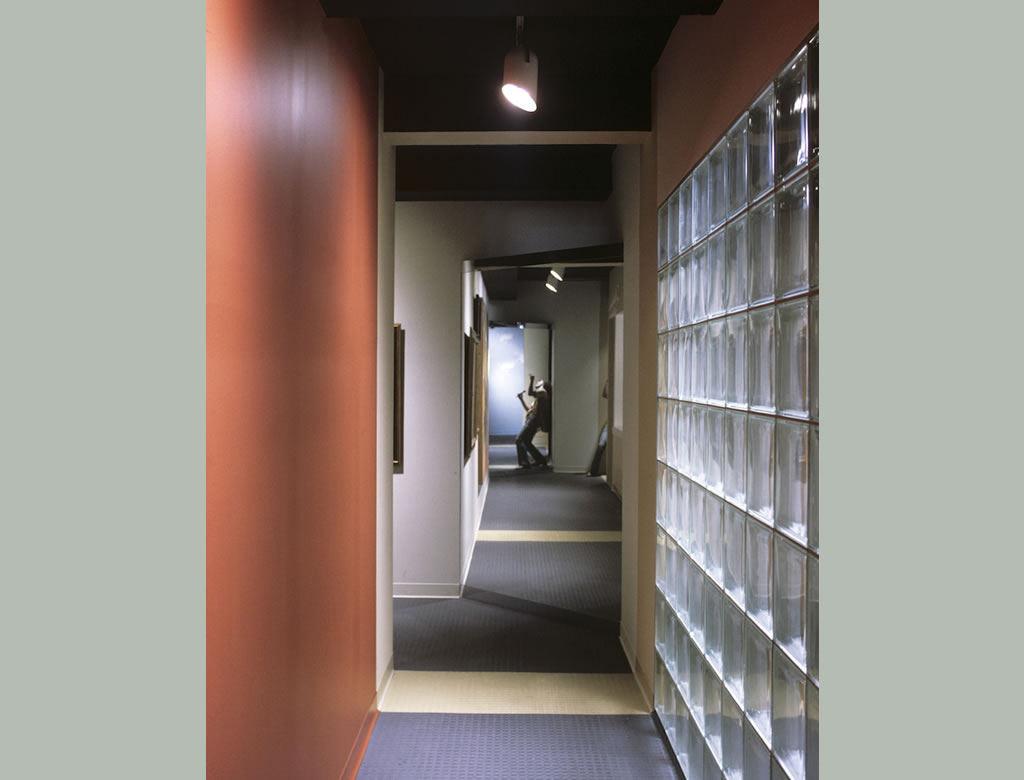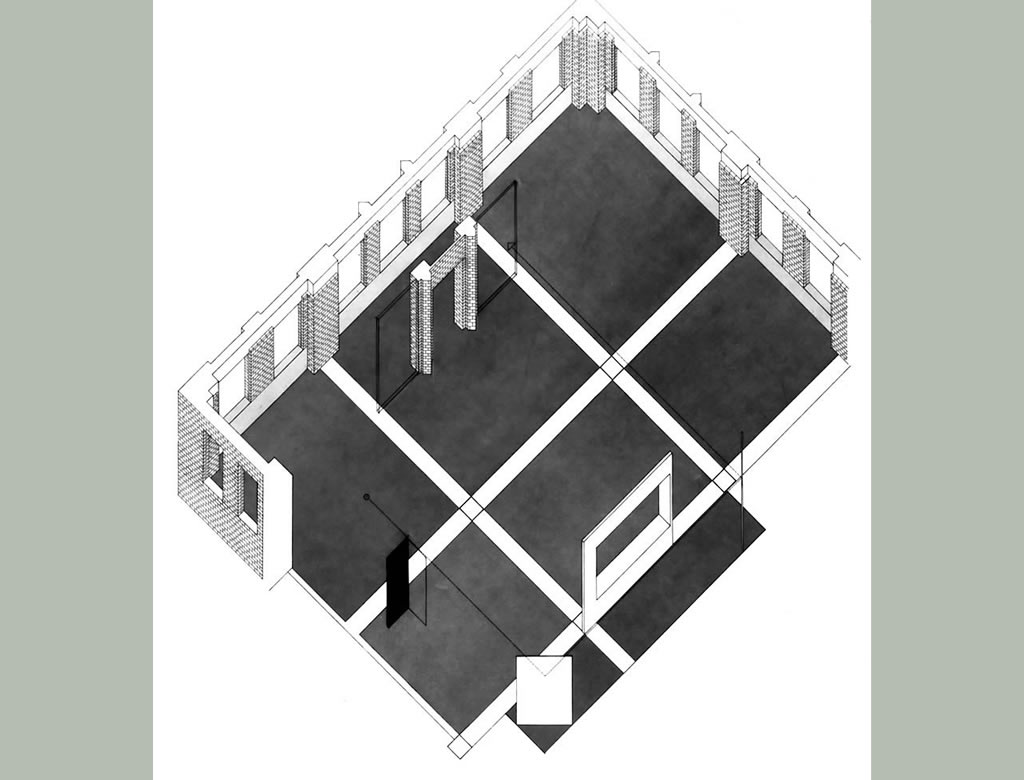Site matrixes and working drawings
Law Offices | 1975-1976
New York City
Speculative office buildings offer raw spaces that vary little, except that the façade in older buildings such as this one from the 1940s would be typically a brick-clad wall rather than a glass curtain wall, and the distance between columns is narrower; the greater the distance, the more flexible the space, allowing the creation of interior worlds that are entirely self-referential. The design of the Law Offices reflects a choice to reinforce the structural matrix, even with a grid on the floor. Against this backdrop, the ceiling defines the space of circulation, and the few partitions that fall out of the matrix are either visually “dematerialized” through color or material (glass block) or called out as matrix displacements. A few architectural elements establish an esthetic dialogue with the art collection housed in the offices: a section of the exterior building façade that surreally appears inside, flanked by painted sky panels; a black panel that recalls Marcel Duchamp’s door that can close two different spaces one at a time; and a kind of “periscope” formed by mirrors placed at 45º angles in corners of the corridor so that they allow the visitor to see a space that is behind her back, as in Magritte’s painting “La reproduction interdite”.
