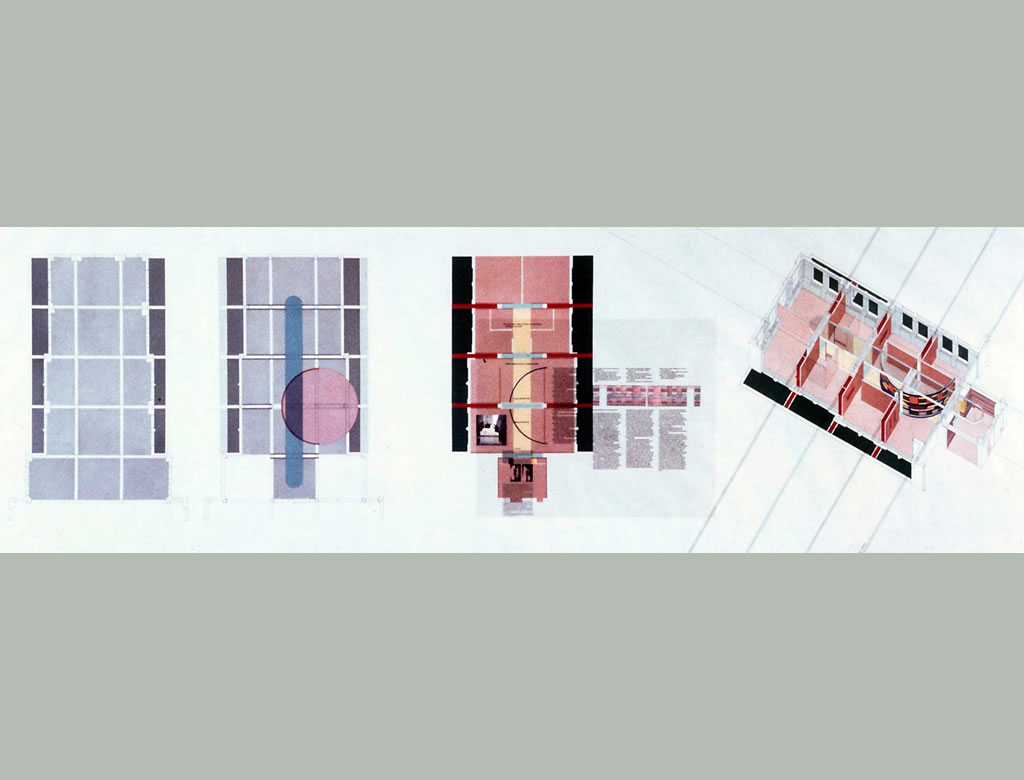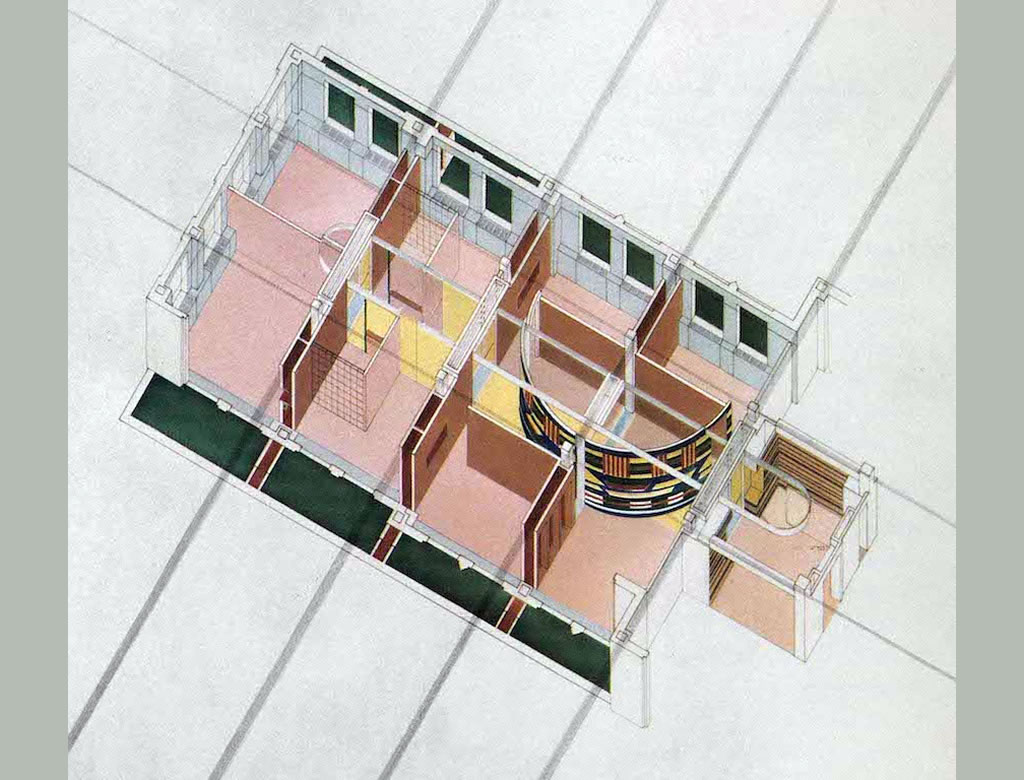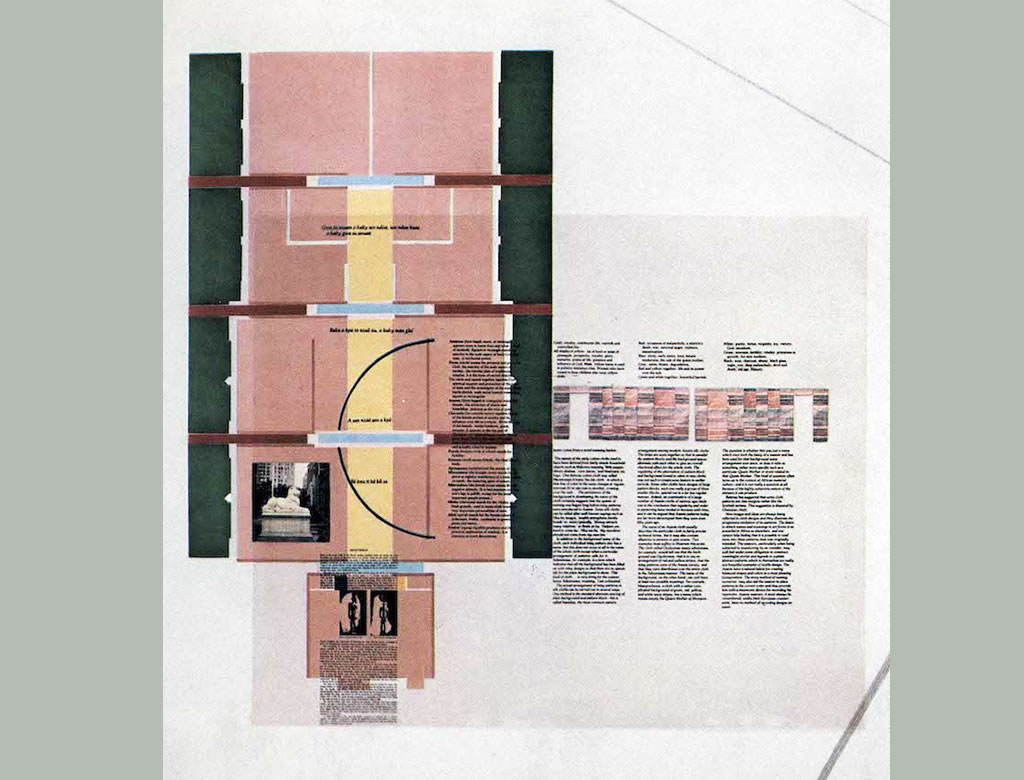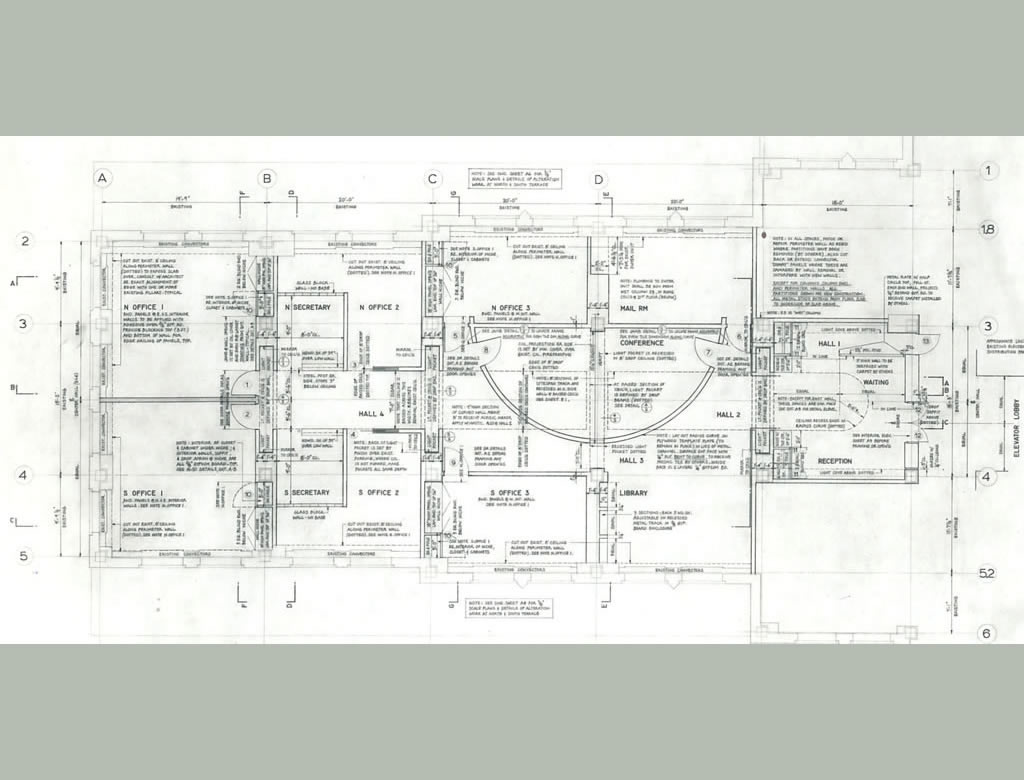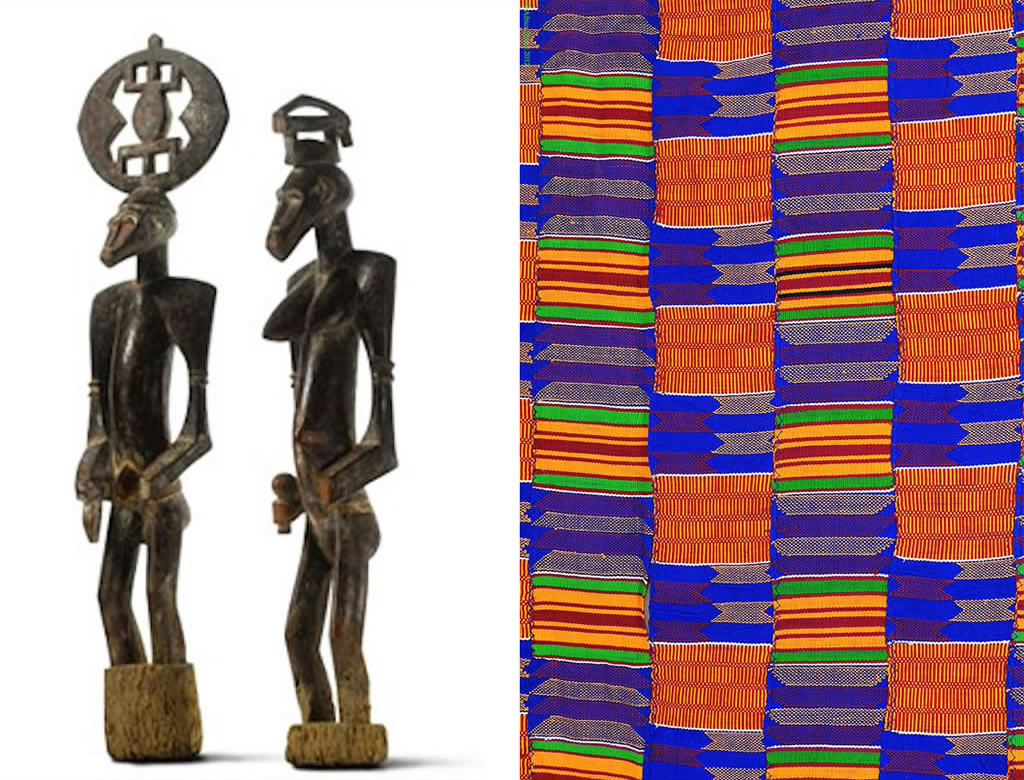Site matrixes and working drawings
Ivory Coast Consulate | 1976-1977
New York City
“This drawing simultaneously records the physical and cultural determinants of form as well as the final architectural conception; it is concerned primarily with communicating the intellectual process of design and only secondarily with communicating its physical facts. The first drawing diagrams the physical structure of the office building where the project, a consulate for the Republic of the Ivory Coast, will be located. The white grid and gray infill and edges constitute the spatial context for the new architectural elements. The second diagram locates the initial design strategies: hollow storage walls on the grid, enclosing work spaces, and a promenade at the center of the space (blue) intersecting with the conference room (red), a conceptually circular space actually designed as a half-cylinder. The many cultural references included in the architectural form [such as the kente cloth that inspired the mosaic wall of the conference room or the pair of ancestor figures that frame gateways in traditional structures] are depicted in the text and photographs of the third drawing. (…) The fourth drawing, the axonometric projection, shows the completed design. On close analysis, the design forms a system that might be understood as a symbolic landscape of the Ivory Coast. (…) The colors are those found in figurative and abstract paintings of the landscape in Ivorian art.” From The Architect’s Eye by Robert A.M. Stern and Deborah Nevins in 1979.
